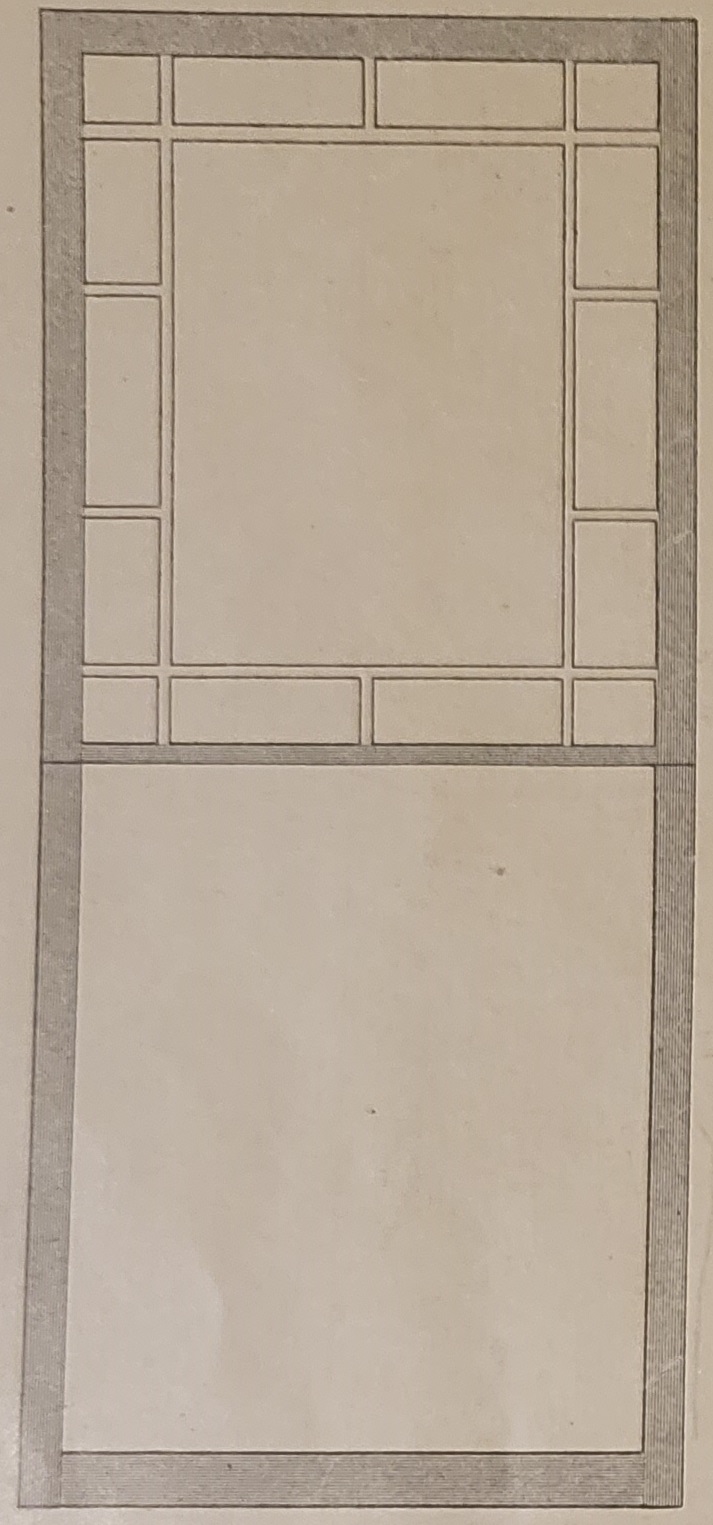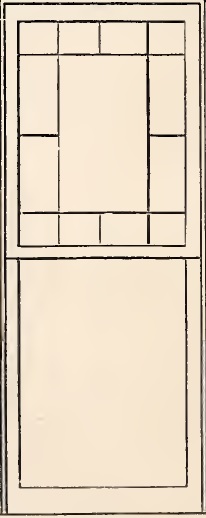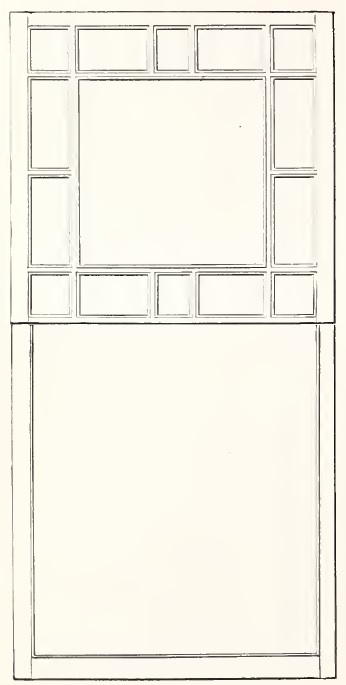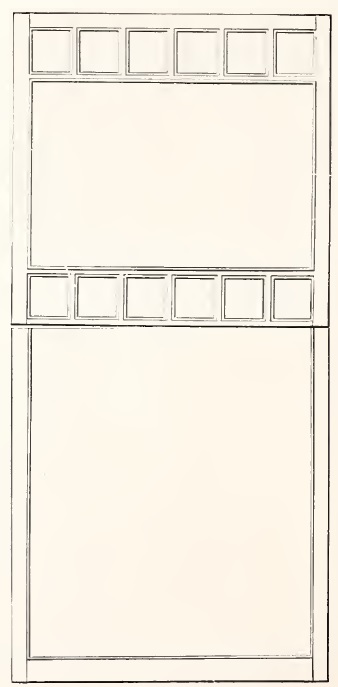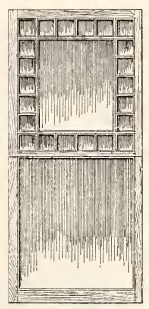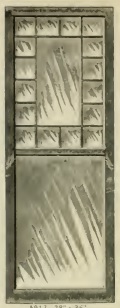Marginal windows
Marginal windows were designed with small lights running around the perimeter of the upper sash (the "margin"), with a larger center light. The lower sash is usually a single light. The pane count given here (such as 6x6) indicates the number of lights along the top rail, then the number of lights along the stile in the upper sash. Some marginal windows were available as single fixed sash windows as well as being used as the upper sash in a double hung sash window.
Windows / Queen Anne windows / Marginal windows
